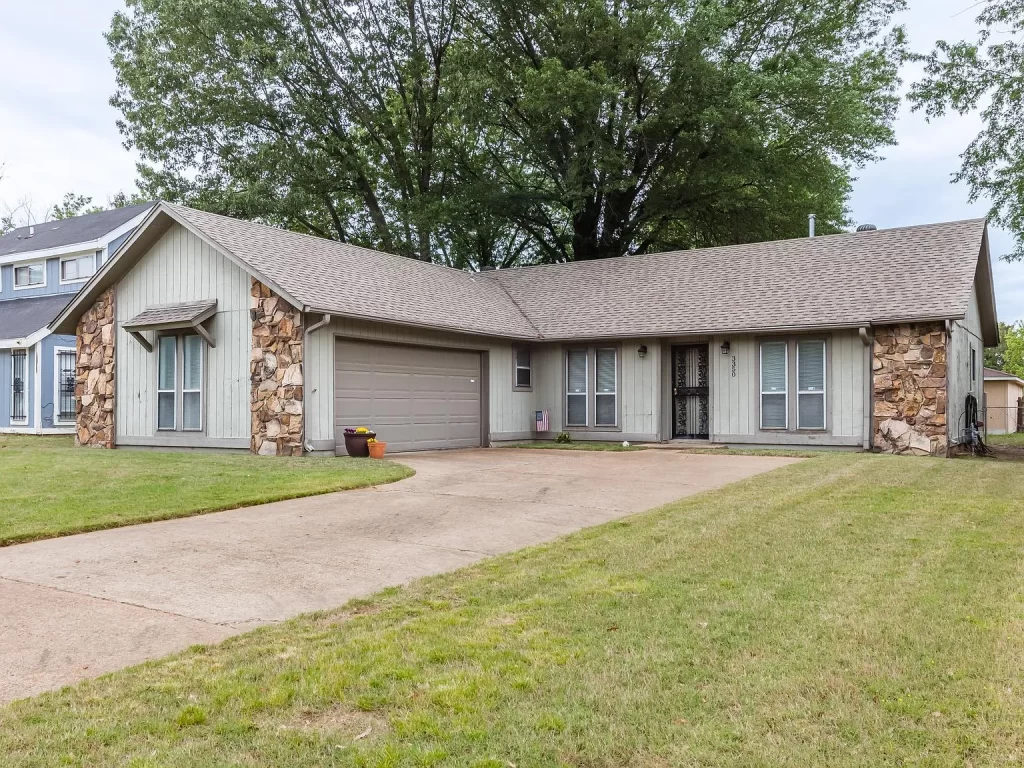3350 Melodywood Dr, Memphis, TN 38118
- Detached single family
- Built in 1978
- Central
- Central air
- 2 Attached garage spaces
- 7,405 sqft
- 3% buyers agency fee
Overview
3 bed, 2 bath home all on one level with 2 car garage. Updated bathroom, New sewer line installed to the road. HVAC units aproximatly 5 years old. Roof is 11 years old. Large flat lot fenced with a huge shade tree in back yard!
Facts and features
1) Interior details
Bedrooms and bathrooms
- Bedrooms: 3
- Bathrooms: 2
- Full bathrooms: 2
Primary Bedroom
- Features: Carpet
- Level: First
- Area: 100
- Dimensions: 10 x 10
Bedroom 2
- Features: Carpet
- Level: First
- Area: 165
- Dimensions: 0 x 0
Bedroom 3
- Features: Carpet
- Level: First
- Area: 121
- Dimensions: 11 x 11
DiningRoom
- Area: 100
- Dimensions: 10 x 10
PrimaryBathroom
- Features: Tile Floor
Cooling
- Cooling features: Central Air
Living Room
- Features: LR/DR Combination
- Area: 266
- Dimensions: 14 x 19
Flooring
- Flooring: Carpet
Heating
- Heating features: Central
Interior Features
- Window Window features: Aluminum Frames: Aluminum Frames
- Interior features: Living Room, Dining Room, Kitchen, Primary Bedroom, 2nd Bedroom, 3rd Bedroom, 2 or More Baths, All Bedrooms Down, Primary Down, Split Bedroom Plan
Appliances
- Appliances included: Electric Water Heater, Range/Oven, Cooktop, Disposal, Dishwasher
- Laundry features: Laundry Closet
Other interior features
- Total number of fireplaces: 1
- Fireplace features: Living Room
- Attic: Attic Access
Kitchen
- Area: 112
- Dimensions: 8 x 14
2) Property details
Parking
- Total spaces: 2
- Parking features: Driveway/Pad, Garage Door Opener, Attached
- Covered spaces: 2
- Has uncovered spaces: Yes
Other property information
- Parcel number: 094120 B00329
Lot
- Lot size: 7,405 sqft
- Lot size dimensions: 65X120
- Lot features: Some Trees, Level
Property
- Stories: 1
- Pool features: None
- Fencing: Chain Link
- Living area range: 1200-1399 Square Feet
3) Construction details
Type and style
- Home type: Single Family
- Architectural style: Traditional
- Property subType: Detached Single Family
Condition
- New construction: No
- Year built: 1978
Material information
- Foundation: Slab
- Roof: Composition Shingles
4) Utilities / Green Energy Details
Utility
- Sewer information: Public Sewer
5) Community and Neighborhood Details
Location
- Region: Memphis
- Subdivision: Easthaven 1st Addn Rev
Security
- Security features: Burglar Alarm, Dead Bolt Lock(s), Wrought Iron Security Drs
6) HOA and financial details
Other financial information
- Buyer agency compensation: 3%
7) Other
Other facts
- Price Range: $125K - $125K
- Listing Terms: Conventional
Nearby schools in Memphis
Ross Elementary School
- Grades: PK-5 Distance: 7.1 mi
Oakhaven Middle School
- Grades: 6-8 Distance: 2 mi
Sheffield High School
- Grades: 9-12 Distance: 3.6 mi
About GreatSchools
The GreatSchools Summary Rating is based on several metrics.
About the ratings: GreatSchools Ratings are designed to be a starting point to help parents compare schools, and should not be the only factor used in selecting the right school for your family. Zillow and GreatSchools recommend that parents tour multiple schools in-person to inform that choice. As of October 2020, the GreatSchools Ratings methodology continues to move beyond proficiency and standardized test scores. The latest methodology prioritizes student growth through measures of equity and school quality.
Disclaimer: School attendance zone boundaries are provided by a third party and are subject to change. They are not guaranteed to be accurate, up to date, or complete. Check with the applicable school district prior to making a decision based on these boundaries.
Neighborhood: Parkway Village-Oakhaven
Walk Score
- 19 / 100 (Car-Dependent)
Transit Score
- 24 / 100 (Minimal Transit)
Bike Score
- 28 / 100 (Somewhat Bikeable)
If you are interested in this property, feel free to click below to contact us:
