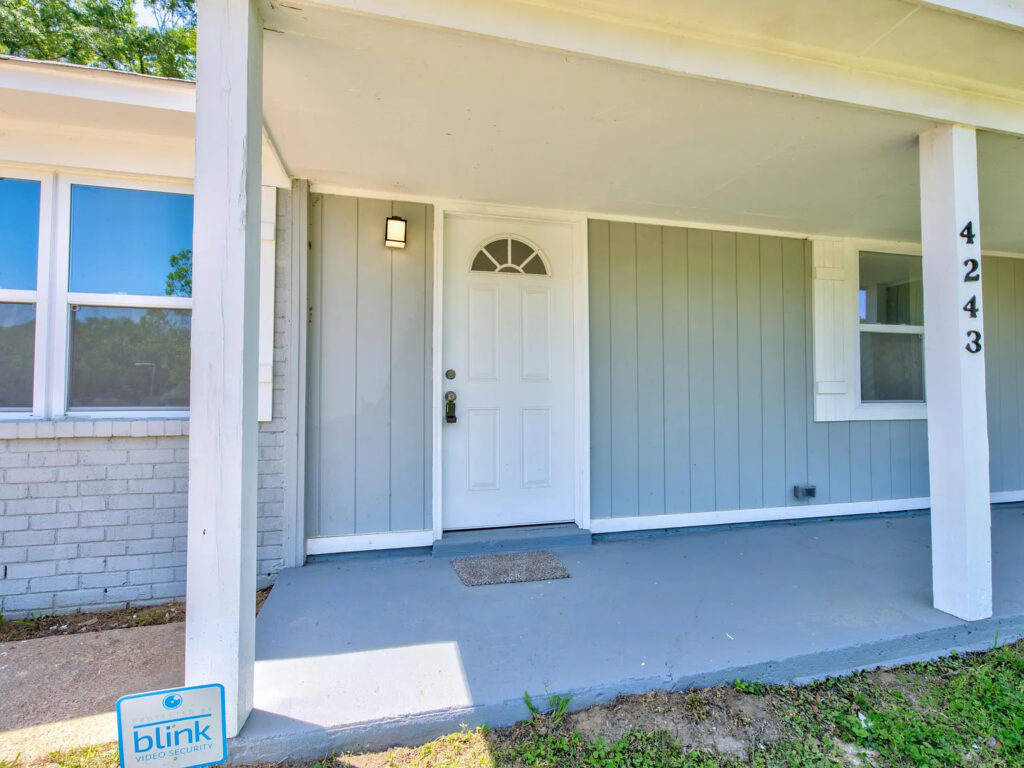4243 Double Tree Rd, Memphis, TN 38109
- Detached single family
- Built in 1972
- Central
- Central air
- Open parking
- 10,018 sqft
- 2.5% buyers agency fee
Overview
- NEW WINDOWS
- NEW LIGHT FIXTURES
- LAUNDRY ROOM
- BEAUTIFUL TILE
- NEW HVAC SYSTEM
- NEW ROOF
- CEILING FANS
Complete renovation in this cute starter home with 2 full bathrooms. All plumbing and electrical was replaced, new roof, new windows, carpet, all new light fixtures and ceiling fans, new hvac system, water heater and appliances. Open concept, painted in neutral colors, beautiful tile, access to the laundry room is through the patio/outside. 100% financing is available. Call for details.
Facts and features
1) Interior details
Bedrooms and bathrooms
- Bedrooms: 4
- Bathrooms: 2
- Full bathrooms: 2
Primary Bedroom
- Features: Carpet
- Level: First
- Dimensions: 0 x 0
Bedroom 2
- Features: Carpet
- Level: First
Bedroom 3
- Features: Carpet
- Level: First
Bedroom 4
- Features: Carpet
- Level: First
PrimaryBathroom
- Features: Tile Floor
DiningRoom
- Dimensions: 0 x 0
Kitchen
- Features: Updated/Renovated Kitchen, Eat-in Kitchen, Washer/Dryer Connections
Living Room
- Dimensions: 0 x 0
Flooring
- Flooring: Part Carpet, Tile
Heating
- Heating features: Central
Cooling
- Cooling features: Central Air
Appliances
- Appliances included: Range/Oven, Dishwasher, Microwave
- Laundry features: Laundry Room
Interior Features
- Interior features: Living Room, Dining Room, Kitchen, Primary Bedroom, 2nd Bedroom, 4th of More Bedrooms, 2 or More Baths, All Bedrooms Down, 1 or More BR Down, Primary Down, Renovated Bathroom, Full Bath Down
2) Property details
Parking
- Parking features: Driveway/Pad
- Has uncovered spaces: Yes
Other property information
- Parcel number: 082024 00027
Lot
- Lot size: 10,018 sqft Lot size dimensions: 71X142
Property
- Stories: 1
- Pool features: None
- Patio and porch details: Patio
- Fencing: Chain Link
- Living area range: 1000-1199 Square Feet
3) Construction details
Type and style
- Home type: Single Family
- Architectural style: Traditional
- Property subType: Detached Single Family
Condition
- New construction: No
- Year built: 1972
Material information
- Construction materials: Brick Veneer
- Foundation: Slab
- Roof: Composition Shingles
4) Utilities / Green Energy Details
Utility
- Sewer information: Public Sewer
- Utilities for property: Cable Available
5) Community and Neighborhood Details
Location
- Region: Memphis
- Subdivision: Holiday Heights Blk F
6) HOA and financial details
Other financial information
- Buyer agency compensation: 2.5%
7) Other
Other facts
- Price Range: $141.9K - $141.9K
- Listing Terms: Conventional,FHA,VA Loan
Nearby schools in Memphis
Chickasaw Junior High School
- Grades: PK, 6-8 Distance: 0.8 mi
Westwood Middle/ High School
- Grades: 8-12 Distance: 0.9 mi
About GreatSchools
The GreatSchools Summary Rating is based on several metrics.
About the ratings: GreatSchools Ratings are designed to be a starting point to help parents compare schools, and should not be the only factor used in selecting the right school for your family. Zillow and GreatSchools recommend that parents tour multiple schools in-person to inform that choice. As of October 2020, the GreatSchools Ratings methodology continues to move beyond proficiency and standardized test scores. The latest methodology prioritizes student growth through measures of equity and school quality.
Disclaimer: School attendance zone boundaries are provided by a third party and are subject to change. They are not guaranteed to be accurate, up to date, or complete. Check with the applicable school district prior to making a decision based on these boundaries.
Neighborhood: White Haven-Coro Lake
9 / 100 (Car-Dependent)
- 48 / 100 (Car-Dependent)
Transit Score
- 19 / 100 (Minimal Transit)
Bike Score
- 31 / 100 (Somewhat Bikeable)
If you are interested in this property, feel free to click below to contact us:
