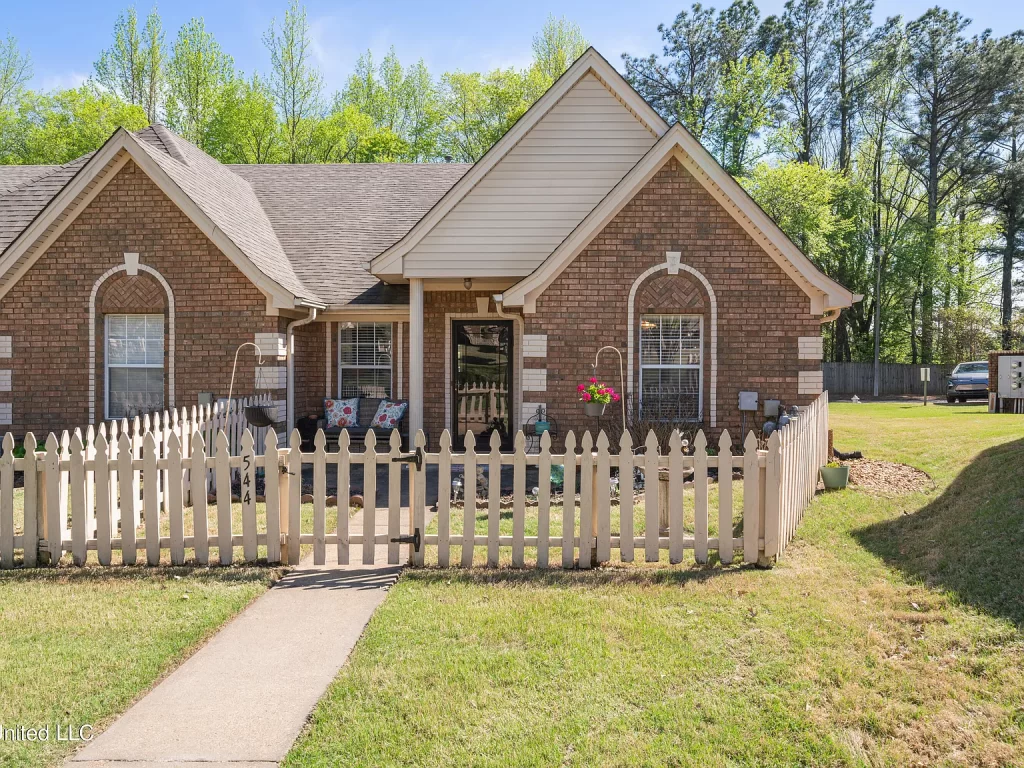544 Beaumont Cir, Southaven, MS 38671
- Single family residence
- Built in 1998
- Natural gas
- Central air
- 2 Garage spaces
- $90 monthly HOA fee
- 2,178 sqft
- $157 price/sqft
- 2.50% buyers agency fee
Overview
- FITNESS AREA
- FULL KITCHEN
- LARGE BEDROOM
- ENSUITE BATHROOM
- FENCED AREA
- LAUNDRY ROOM
- MINUTES FROM SHOPPING
If you are looking to downsize but still want a TON of space for family to visit, this is it. MOVE IN READY & IMPECCABLE3 bedroom / 3 FULL bath home located in a highly sought after 55+ community. The community features its own clubhouse with a full kitchen and fitness area that are free to use, room reservation required. Located just minutes from shopping, health care and the beautiful Central Park. First level features living area, kitchen, dining room, laundry room, 2 bedrooms and 2 baths with brand new LVP flooring, new vanities, light fixtures and ceiling fans throughout. Second floor has large bedroom, ensuite bathroom, HUGE CLOSET and walk in attic space. Other great aspects of this home include elegant arched doorways, formal dining with chair-rail, ample cabinet space, iron security doors, front and back patios, fenced area for small dog, 2 car garage with additional pull-down attic storage and a back tree-line view. This one really has it all including the white picket fence. HOA maintains the common grounds, clubhouse and all mowing. Flower beds are owner’s responsibility. Electric fireplace will not remain. Book your showing today! HVAC & ROOF have been replaced less than 10 yrs. ago.
Facts and features
1) Interior details
Bedrooms and bathrooms
- Bedrooms: 3
- Bathrooms: 3
- Full bathrooms: 3
Bedroom
- Level: 2
Bathroom
- Level: 2
Bedroom
- Level: 2
Bathroom
- Level: 2
DiningRoom
- Level: M
Interior Features
- Door features: Dead Bolt Lock(s), Insulated, Security, Storm Door(s)
- Window features: Insulated Windows
- Interior features: Bookcases, Ceiling Fan(s), Primary Downstairs, Tray Ceiling(s), Walk-In Closet(s), Walls (Sheetrock)
Kitchen
- Level: M
Heating
- Heating features: Natural Gas
Cooling
- Cooling features: Central Air
Flooring
- Flooring: Carpet, Tile
Appliances
- Appliances included: Dishwasher, Electric Range, Microwave, Refrigerator, Water Heater: Natural Gas
- Laundry features: Laundry Room, Main Level
LivingRoom
- Level: M
Other interior features
- Total structure area: 1,620
- Total interior livable area: 1,620 sqft
- Attic: Attic,Pull Down Stairs,Walk-In
2) Property details
Parking
- Total spaces: 2
- Parking features: Garage, Garage Faces Rear, Concrete Drive
- Garage spaces: 2
Other property information
- Parcel number: 1079311100002900
Lot
- Lot size: 2,178 sqft
- Lot features: Landscaped, Level
Property
- Levels: Two
- Pool features: None
- Exterior features: Rain Gutters
- Patio and porch details: Patio, Rear Porch
- Fencing: Wood,Fenced
3) Construction details
Type and style
- Home type: Single Family
- Architectural style: Traditional
- Property subType: Single Family Residence
Condition
- New construction: No
- Year built: 1998
Material information
- Construction materials: Brick
- Foundation: Slab
- Roof: Architectural Shingles
4) Utilities / Green Energy Details
Utility
- Electric utility on property: Yes
- Sewer information: Public Sewer
- Water information: Public
- Utilities for property: Cable Connected, Electricity Connected, Sewer Connected, Water Connected
5) Community and Neighborhood Details
Security
- Security features: Panic Alarm, Secured Garage/Parking, Security System
Location
- Region: Southaven
- Subdivision: Beaumont Estates
Community
- Community features: Clubhouse, Fitness Center, Hiking/Walking Trails
Senior living
- Senior community: Yes
6) HOA and financial details
Other financial information
- Buyer agency compensation: 2.50%
HOA
- Has HOA: Yes
- HOA fee: $90 monthly
- Services included: Maintenance Grounds, Management, Other
7) Other
Other facts
- Listing Terms: 1031 Exchange,Cash,Conventional,FHA,VA Loan
Nearby schools in Southaven
Southaven Intermediate School
- Grades: 3-5 Distance: 1.1 mi
Southaven Middle School
- Grades: 6-8 Distance: 2 mi
Southaven High School
- Grades: 9-12 Distance: 1.9 mi
About GreatSchools
The GreatSchools Summary Rating is based on several metrics.
About the ratings: GreatSchools Ratings are designed to be a starting point to help parents compare schools, and should not be the only factor used in selecting the right school for your family. Zillow and GreatSchools recommend that parents tour multiple schools in-person to inform that choice. As of October 2020, the GreatSchools Ratings methodology continues to move beyond proficiency and standardized test scores. The latest methodology prioritizes student growth through measures of equity and school quality.
Disclaimer: School attendance zone boundaries are provided by a third party and are subject to change. They are not guaranteed to be accurate, up to date, or complete. Check with the applicable school district prior to making a decision based on these boundaries.
Neighborhood: 38671
Walk Score
- 38 / 100 (Car-Dependent)
Bike Score
- 36 / 100 (Somewhat Bikeable)
If you are interested in this property, feel free to click below to contact us:
